WebApp for
Automatic Takeoff
Countwindowsin seconds with AI.
Join the waitlist to be a part of it.
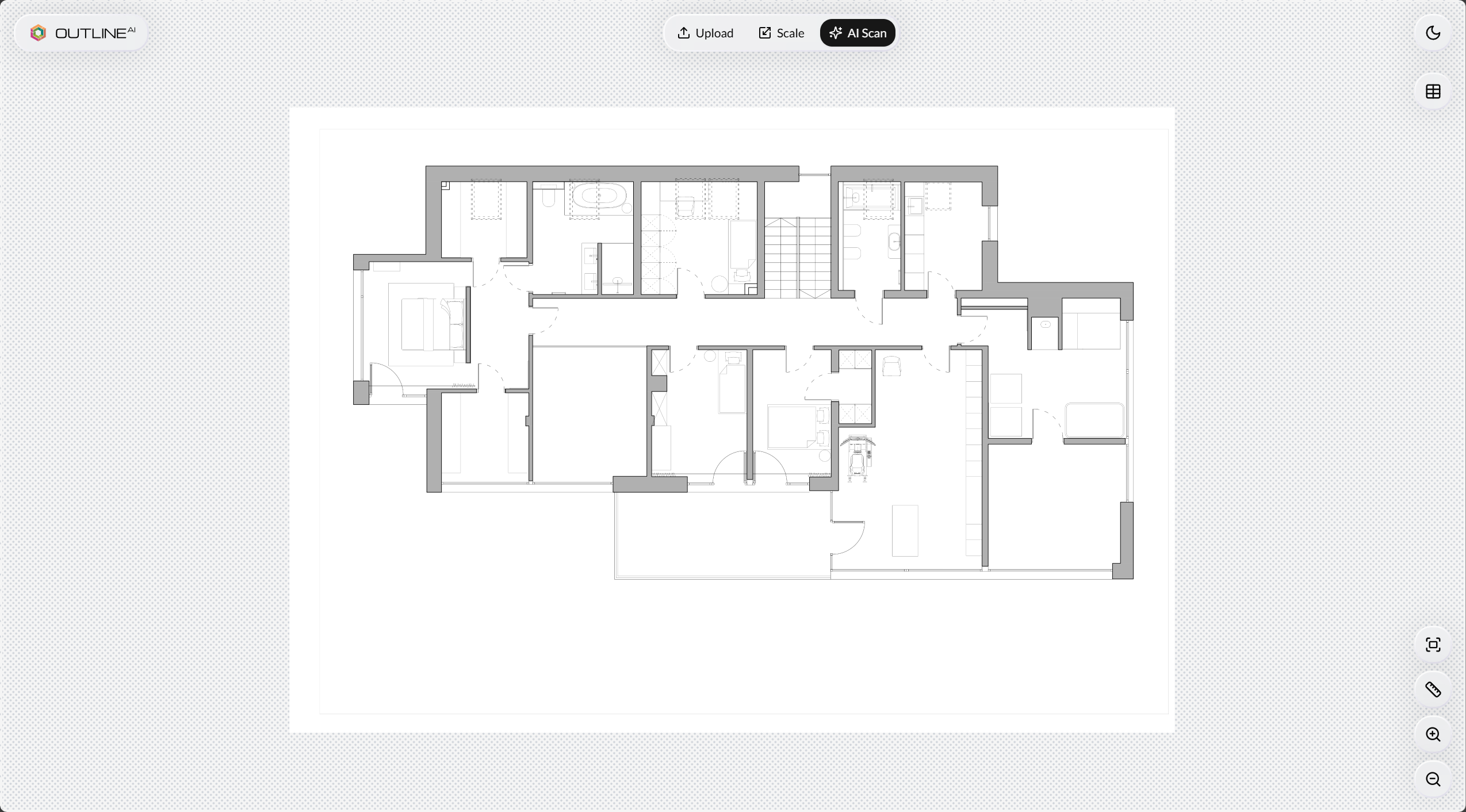
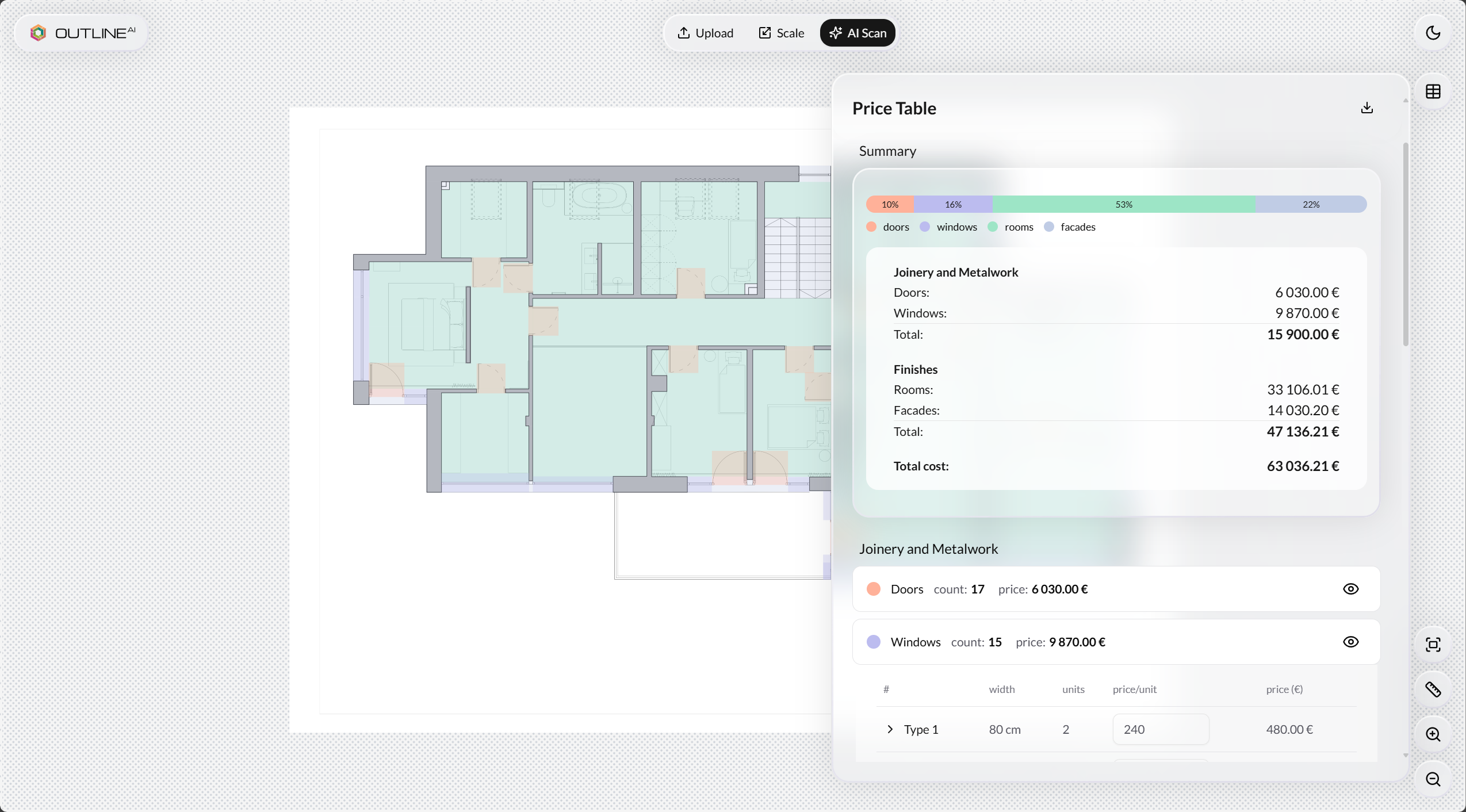
From Plan to Cost in Seconds
Automatic Element Detection
Upload a floor plan and let AI detect rooms, walls, windows, doors, facades, and more — no manual tracing required.
Real-Time Quantity Calculations
Get surface areas, lengths and more — updated automatically as the plan changes.
Custom Cost Estimation
Define your own pricing rules. Estiline AI instantly applies them to deliver reliable, real-time cost estimates with export option.
4 easy steps to get started
01
Effortlessly upload your plan
Either drag-and-drop or choose a file from your system.
02
Select a scale
Simply select two points on a plan and enter the distance between them.
03
Enjoy the results
Our AI will analyze and generate reports instantly, identifying key features like windows, doors, rooms and facades and calculating an adjustable costs table automatically for you.
04
Share your results
Seamlessly export your results into a familiar Excel file, which you can share with your team or clients, ensuring everyone stays on the same page.
Features that impress
Work anywhere, anytime
Optimized for mobile
Access your projects seamlessly on smartphones and tablets. Outline AI adapts to any screen size, offering full functionality on the go—perfect for site visits, client meetings, or remote work.
Access your projects seamlessly on smartphones and tablets. Outline AI adapts to any screen size, offering full functionality on the go—perfect for site visits, client meetings, or remote work.
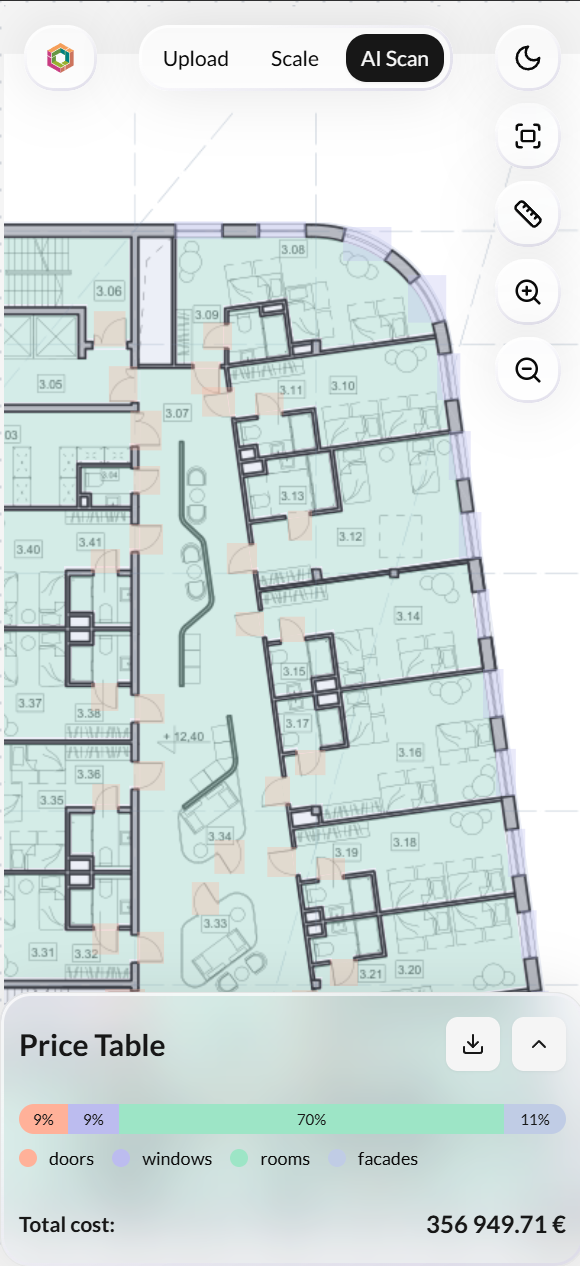
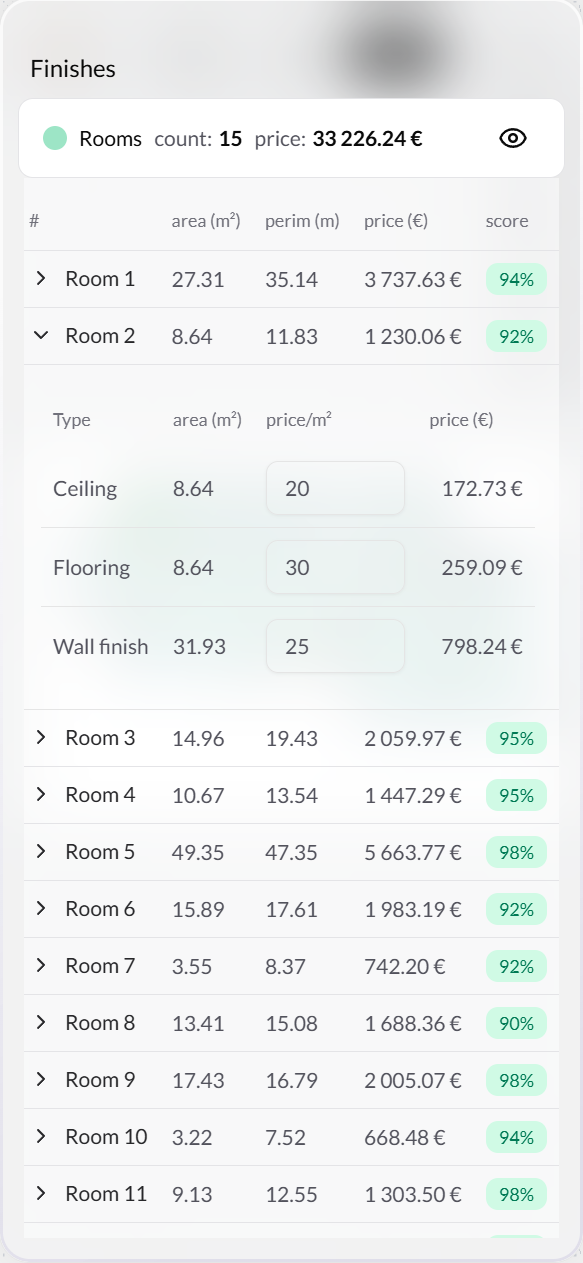
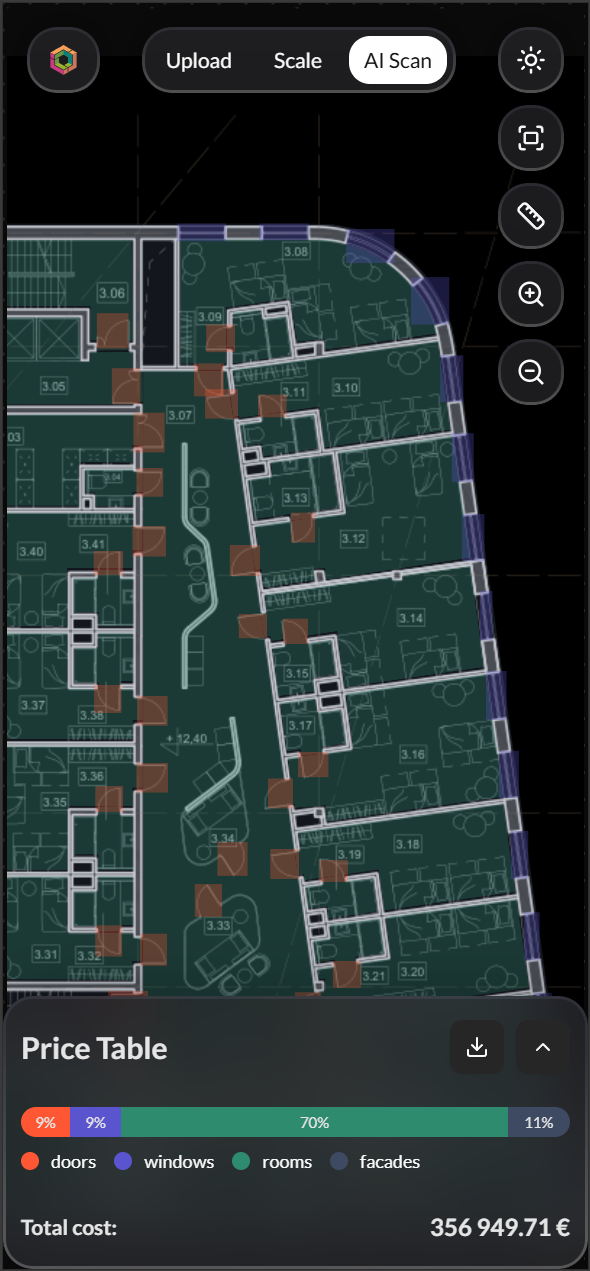
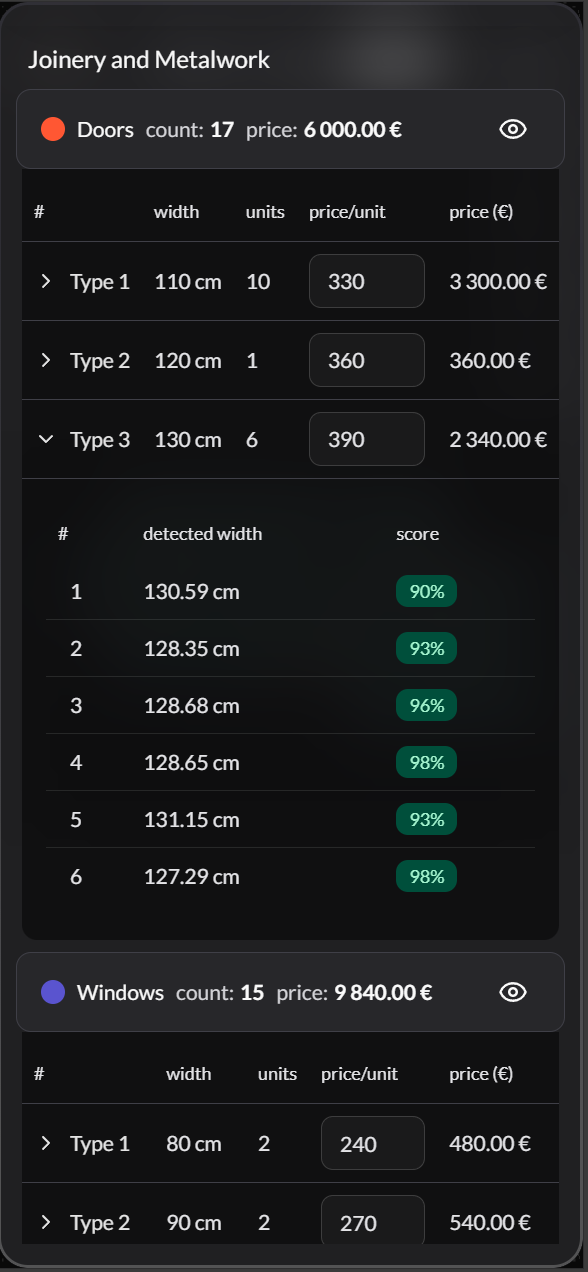
Comfort in every condition
Dark and light mode
Switch effortlessly between dark and light themes. Whether you're working late or in daylight, Outline AI adjusts to your environment for reduced eye strain and enhanced focus.
Switch effortlessly between dark and light themes. Whether you're working late or in daylight, Outline AI adjusts to your environment for reduced eye strain and enhanced focus.
Precision in every detail
Interactive ruler
Measure lengths and areas directly on your plan. A precise, intuitive tool—ideal for analyzing plots, distances, or paved surfaces. Results are displayed in pixels and square meters.
Measure lengths and areas directly on your plan. A precise, intuitive tool—ideal for analyzing plots, distances, or paved surfaces. Results are displayed in pixels and square meters.
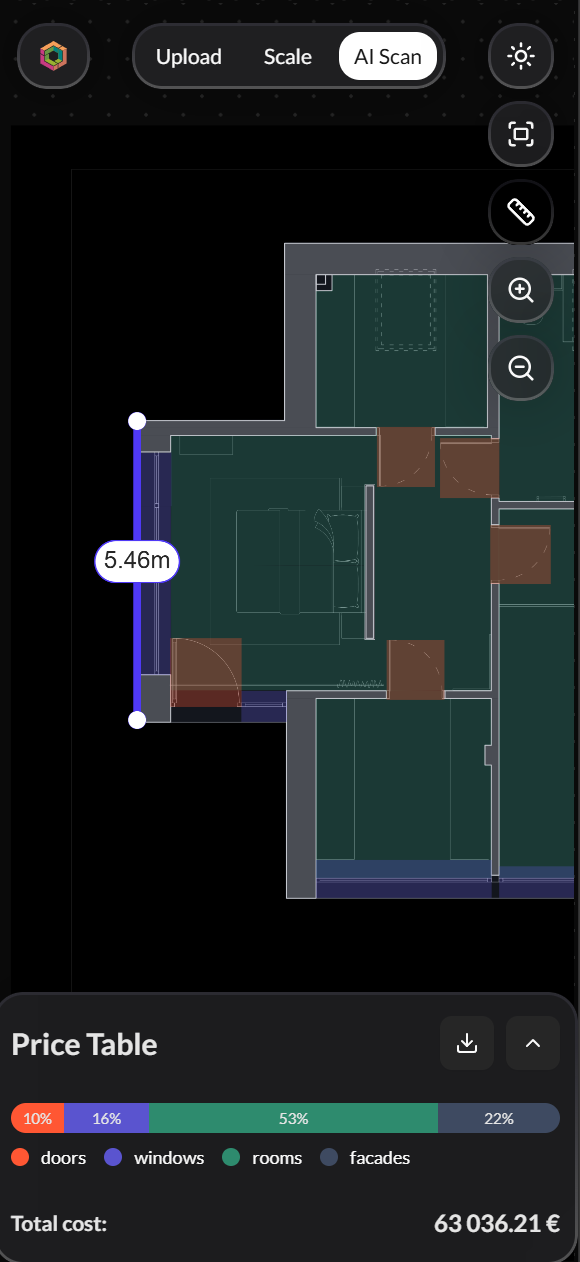
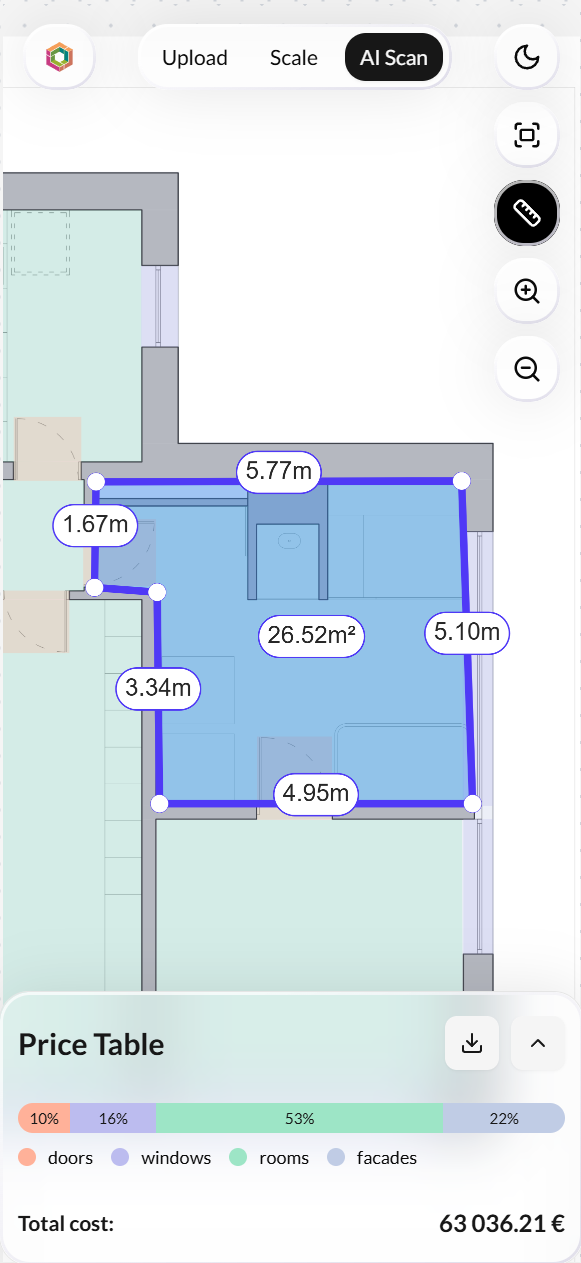
Contact Us
If you have any questions, feel free to reach out. Let’s calculate faster together.
80-172 Gdańsk
Polska